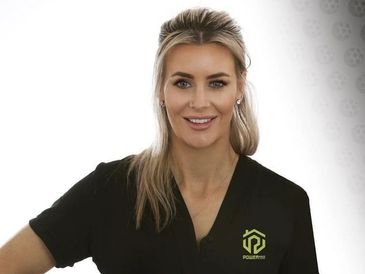INNOVATIVE. MINDFUL. REFINED
YOUR HOME DESIGN BECOMES OUR PASSION TO CREATE
YOUR HOME DESIGN BECOMES OUR PASSION TO CREATE

At Powerhaus Designs, we know that making a lasting impression comes down to using the right combination of materials, finishes, and design elements.
We specialise in designing structures that are not only visually appealing but also practical and built to last. We collaborate closely with each client to ensure their requirements are me
At Powerhaus Designs, we know that making a lasting impression comes down to using the right combination of materials, finishes, and design elements.
We specialise in designing structures that are not only visually appealing but also practical and built to last. We collaborate closely with each client to ensure their requirements are met while delivering high-quality, functional results.
Our services are here to make your design process as easy as possible. While building can be stressful, we are here to guide you through each step with ease.

At Powerhaus Designs, we will support you through every stage of the project—
from the initial consultation and design concepts to development approval, detailed plans, and coordination with consultants (such as engineers and contractors).
Other Services:
We also offer digital rendering capabilities, 3D rendered imagery. We understand that
At Powerhaus Designs, we will support you through every stage of the project—
from the initial consultation and design concepts to development approval, detailed plans, and coordination with consultants (such as engineers and contractors).
Other Services:
We also offer digital rendering capabilities, 3D rendered imagery. We understand that some people are more of a visual type and being able to supply clients with this service is an integral part of successful design.

1. Initial client meeting and consultation
2. Establishment of client brief based on initial meeting
3. Schematic designs (Concept Sketches) issued to client based on the design brief
4. Design development stage (a more refined stage based on original schematics)
5. The preparation of Council Approval documentation and plans
6. Pending coun
1. Initial client meeting and consultation
2. Establishment of client brief based on initial meeting
3. Schematic designs (Concept Sketches) issued to client based on the design brief
4. Design development stage (a more refined stage based on original schematics)
5. The preparation of Council Approval documentation and plans
6. Pending council approval, Construction certificate documentation and plans will be compiled using council consent requirements, engineering details and any other services that may be required.
7. Construction starts on your new dream home, renovation or development project with ongoing support from Powerhaus Designs.
MOBILE: 0408 112 287 EMAIL: powerhaus.designs@hotmail.com
Open today | 09:00 am – 05:00 pm |
We use cookies to analyze website traffic and optimize your website experience. By accepting our use of cookies, your data will be aggregated with all other user data.